A simple renovation to the ground floor of an existing terrace in Erskineville in Sydney’s Inner West.
A full-length low datum line is introduced, creating a sense of weight to the interior. Spotted gum timber flooring, in combination with indigo blue below the datum line, creates a rich and dark refuge space from which the eye is drawn to the light and landscaping at each frontage.
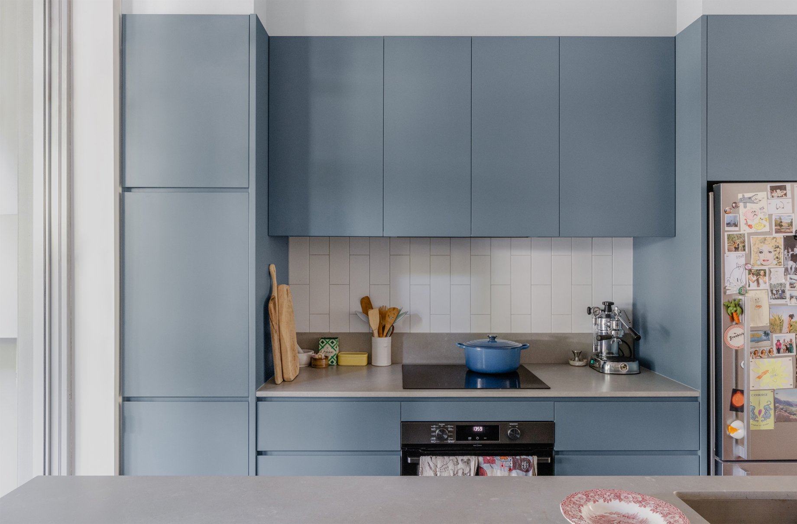
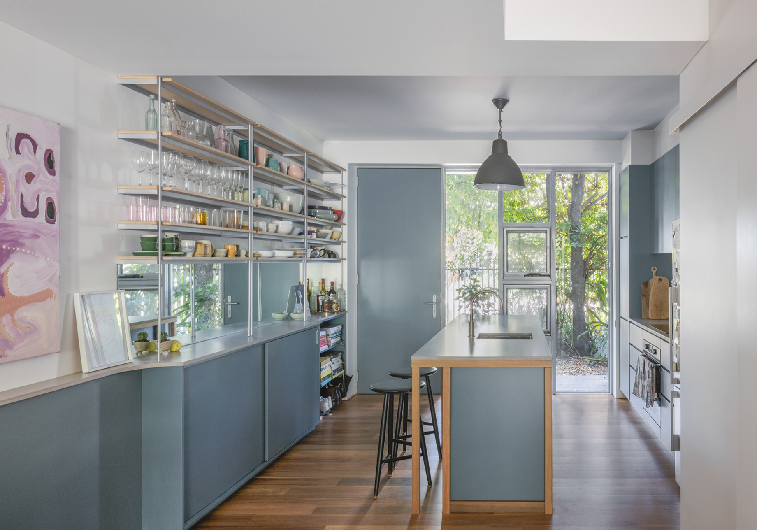
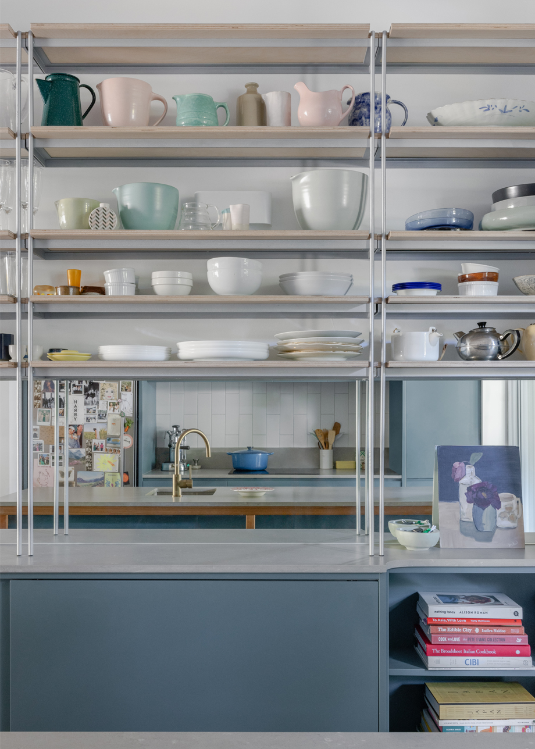
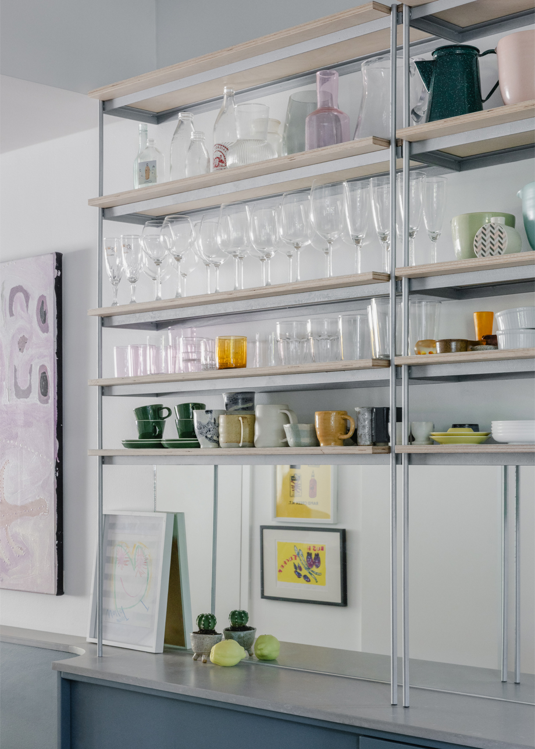
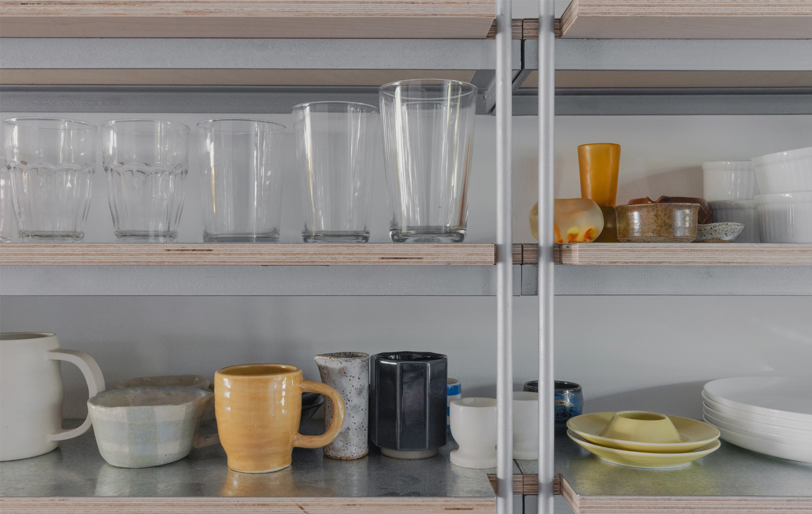
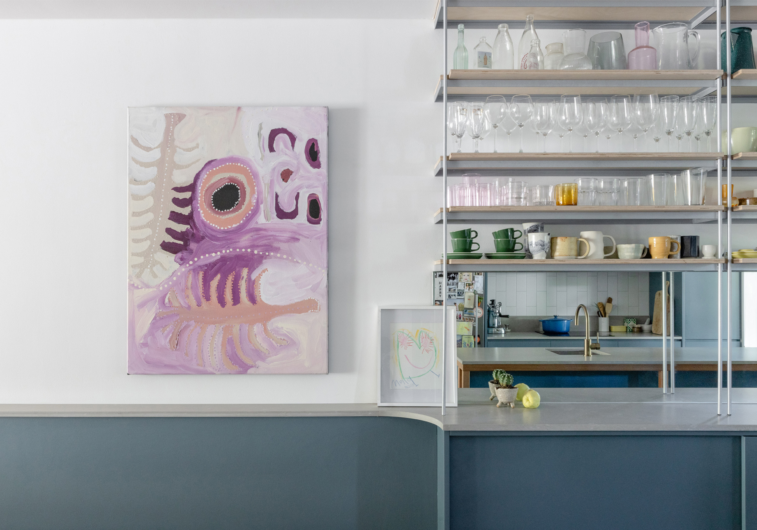
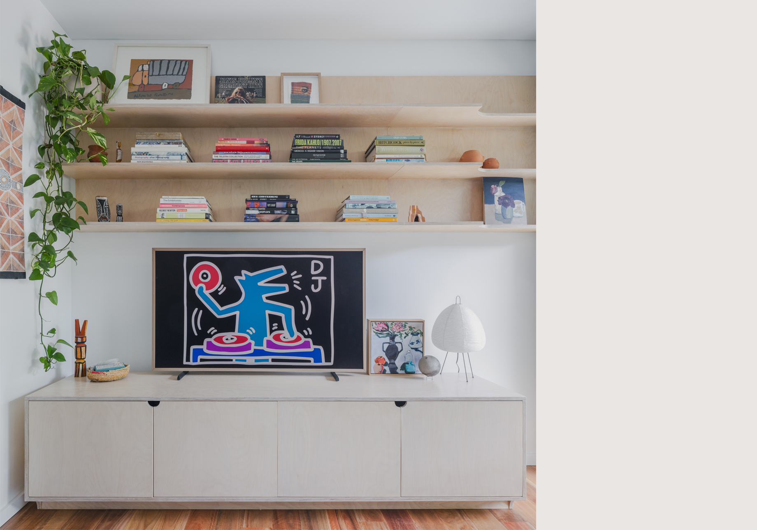
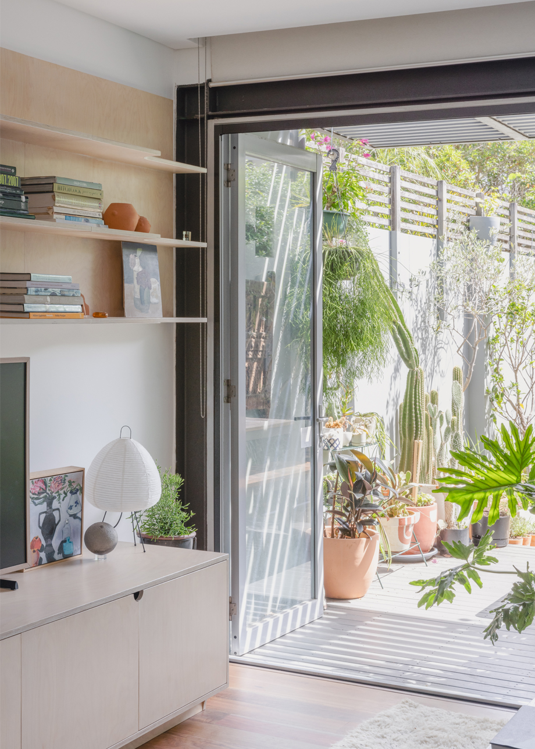
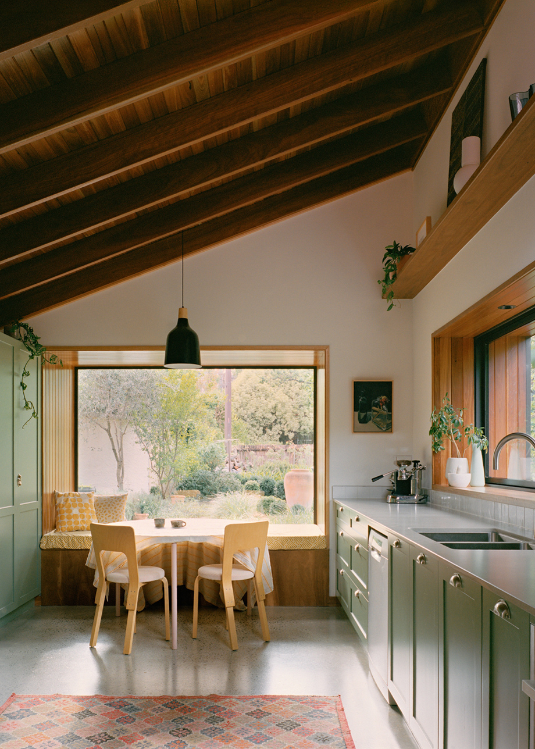
.jpg)