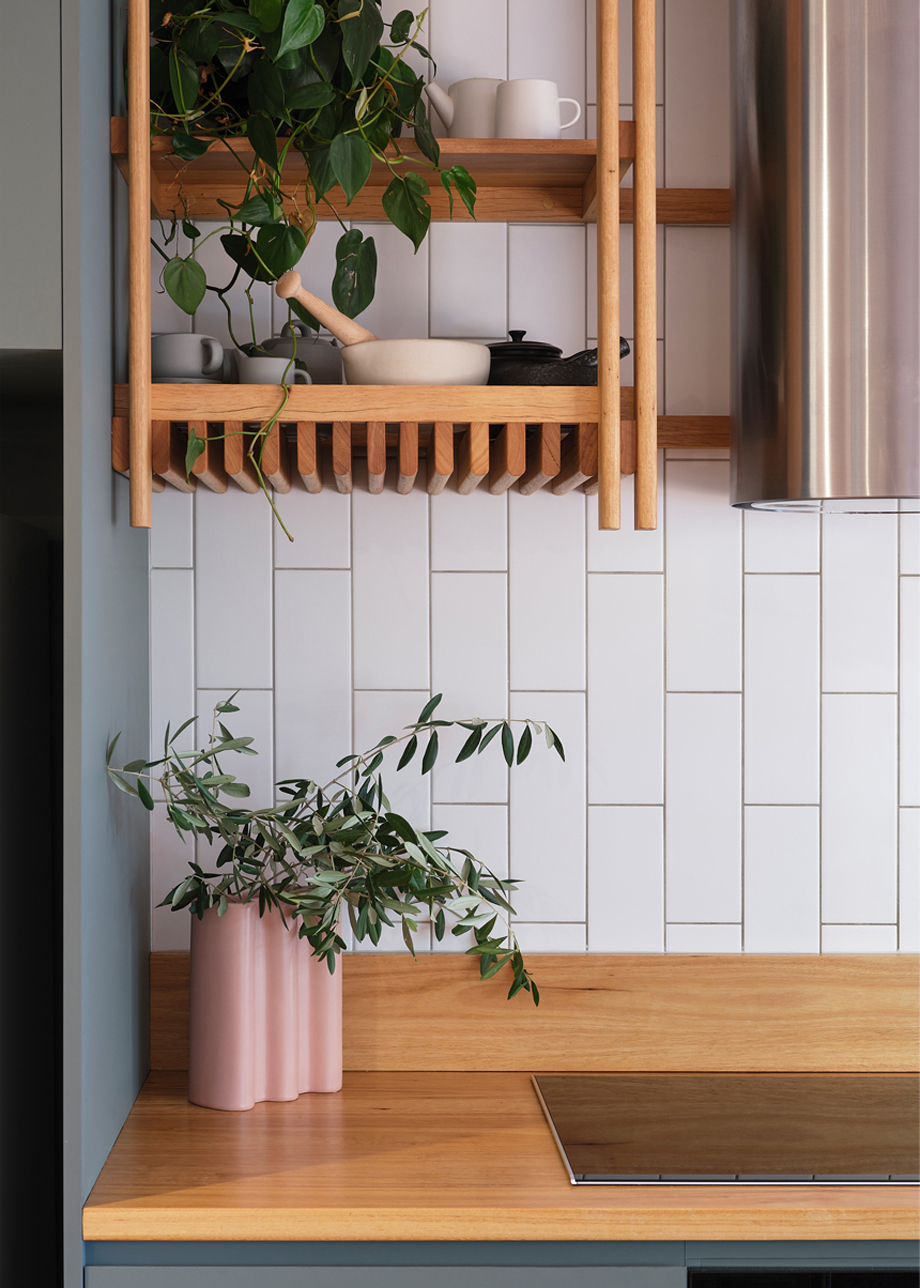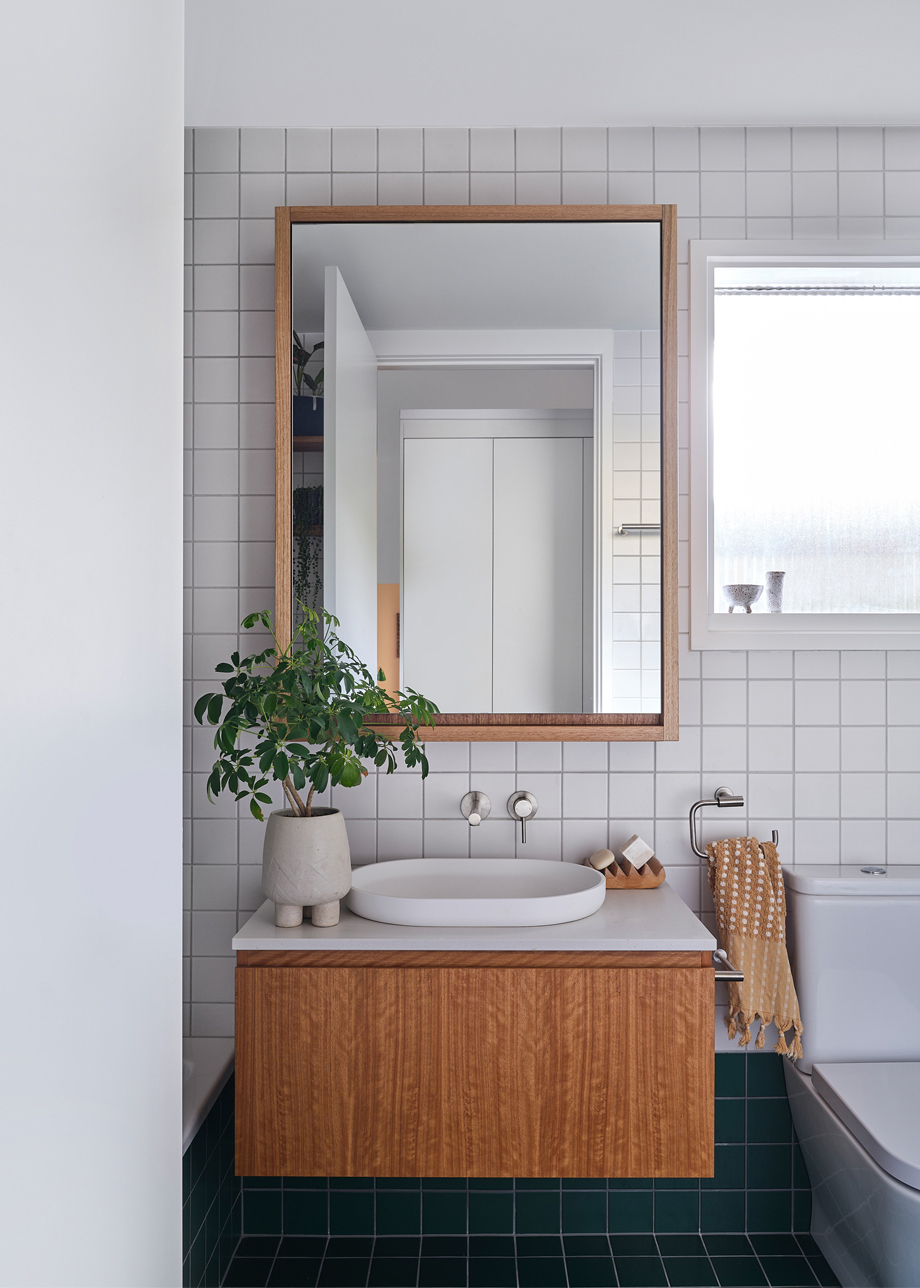
Project Type
House Alterations & Additions
Studio
Josh Mulford Architects
Status
Completed 2023
Awards
Currently shortlisted in the Australian Institute of Architects ACT Chapter Awards 2024 - Residential (Alterations and Additions)


Located in the leafy suburb of Curtin, Canberra, the modest original 1965 build suffered piecemeal additions in the 1970s at the front and rear of the house, that were formal in nature and lacked connectivity between social spaces.
The key move that unlocked the potential of the house was relocating the kitchen to the centre of the house. Dining and living were combined in the ‘back room’ and directly connected to the kitchen, and the previous kitchen and dining wing was converted into the parents retreat.
Working within a tight budget, this move allowed a 3 bedroom + 1 bathroom house to be internally reconfigured to a 4 bedroom + 2 bathroom house without extending the building footprint in any way, creating the maximum effect with an economy of moves.




Robust materials such as timber and concrete were implemented to age well over time and complement the existing interior spaces that featured timber parquetry flooring and timber clad ceilings.



In the kitchen the palette of blackbutt timber benchtops and shelves, eucalyptus green cabinetry, and grounding terracotta tiles provide a warmth and richness that echoes the natives of the Australian bush. The finely detailed timber overhead shelves allow the owner’s to curate the display of the kitchen and provides a sense of lightness and patterning to the interior.
The use of timber is carried through to all areas of the interior. Large timber thresholds frame existing openings, a bookshelf is inserted into a previously internalised window, the walk-in-robe picks up the fine timber detailing of the kitchen shelves, and bathroom mirror cabinets are framed with timber.


Economical tiles are used in the bathrooms. In the shared bathroom, a datum line is established with the top of the bath where a tray of forrest green tiles stops to create a heavy base, used as a spatial device to make the space feel larger than it actually is.








This fresh revitalisation to the classic ‘ex-govie’ provides an example of a high-quality sustainable alternative to the often large and expensive knock-down rebuilds in the Canberra suburbs.
Photography
Anne Stroud Photography
Publications
To view the Habitus Living review of the project, please click on the following link

.jpg)